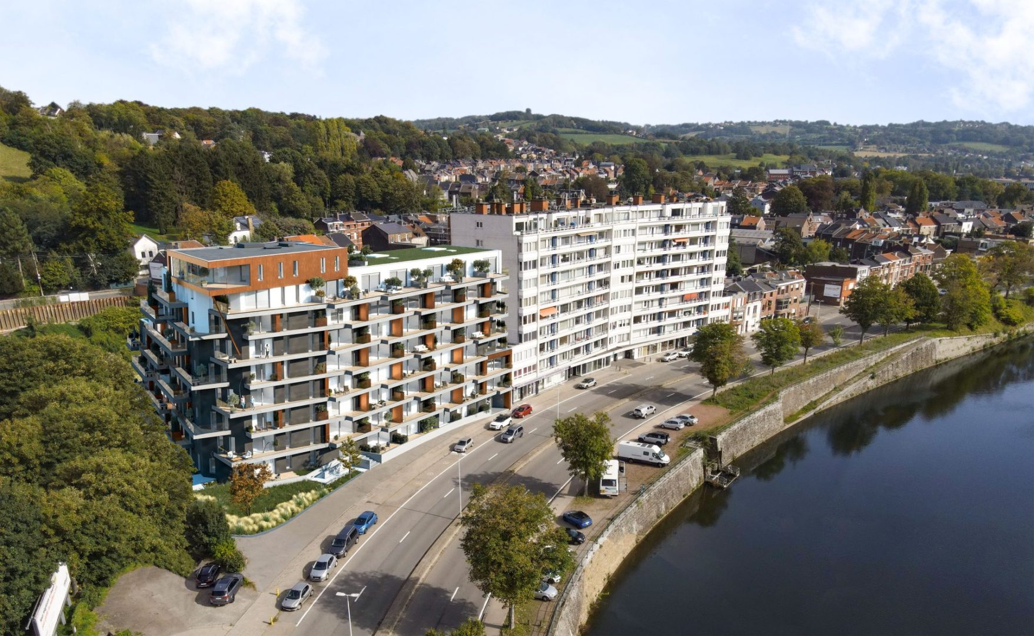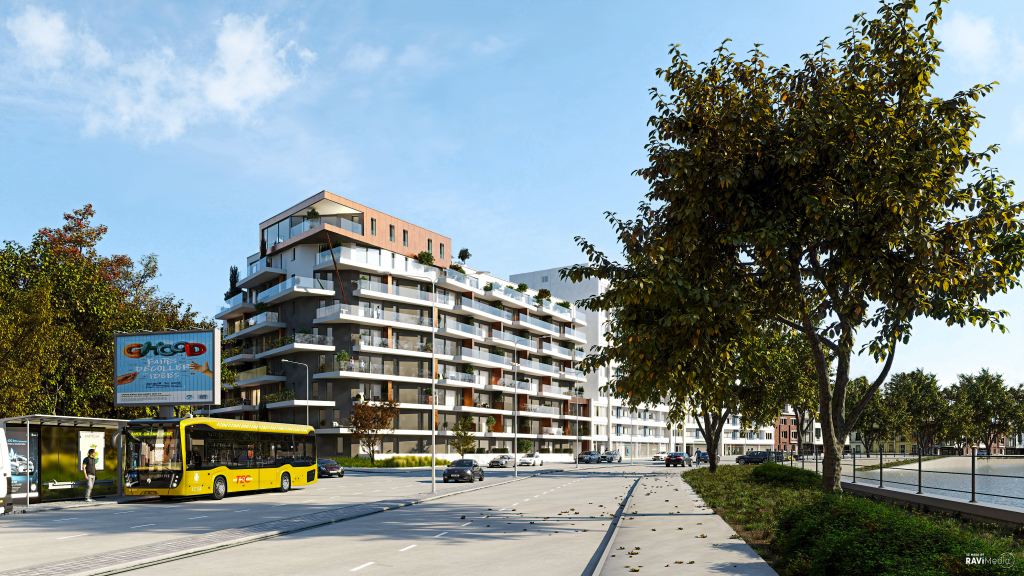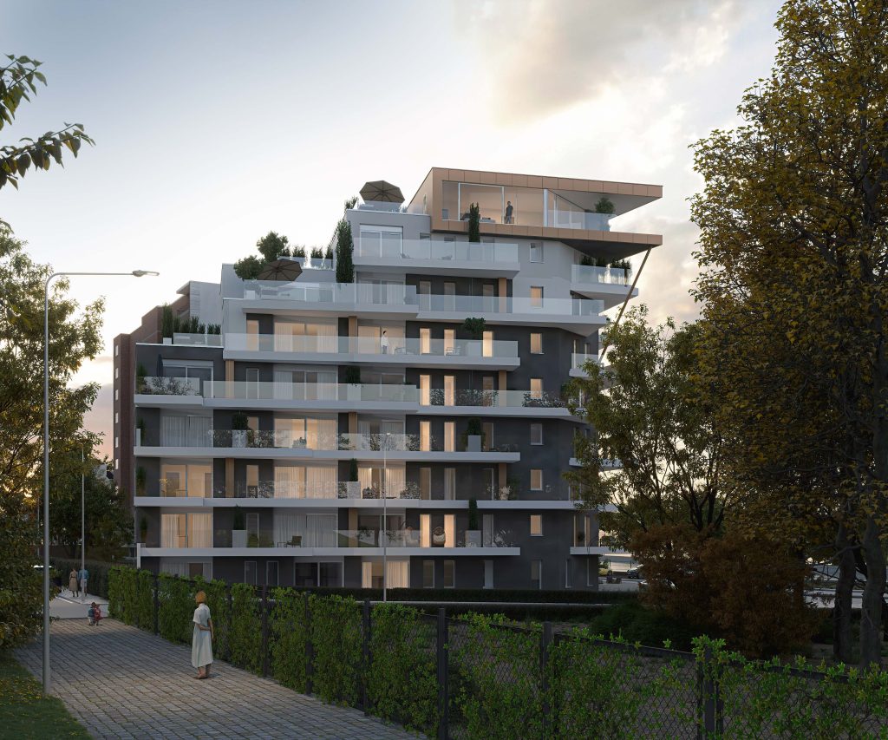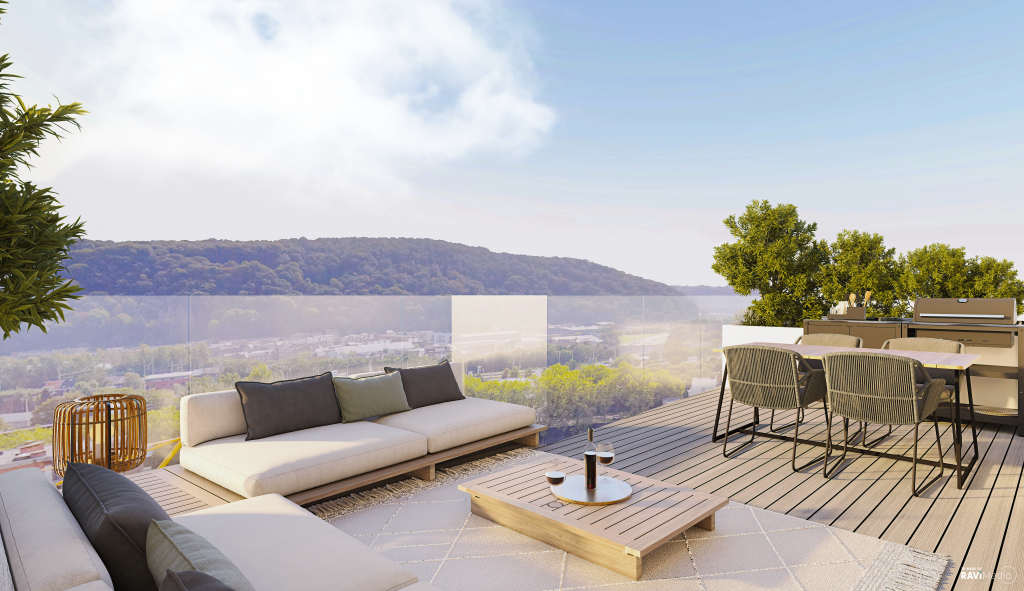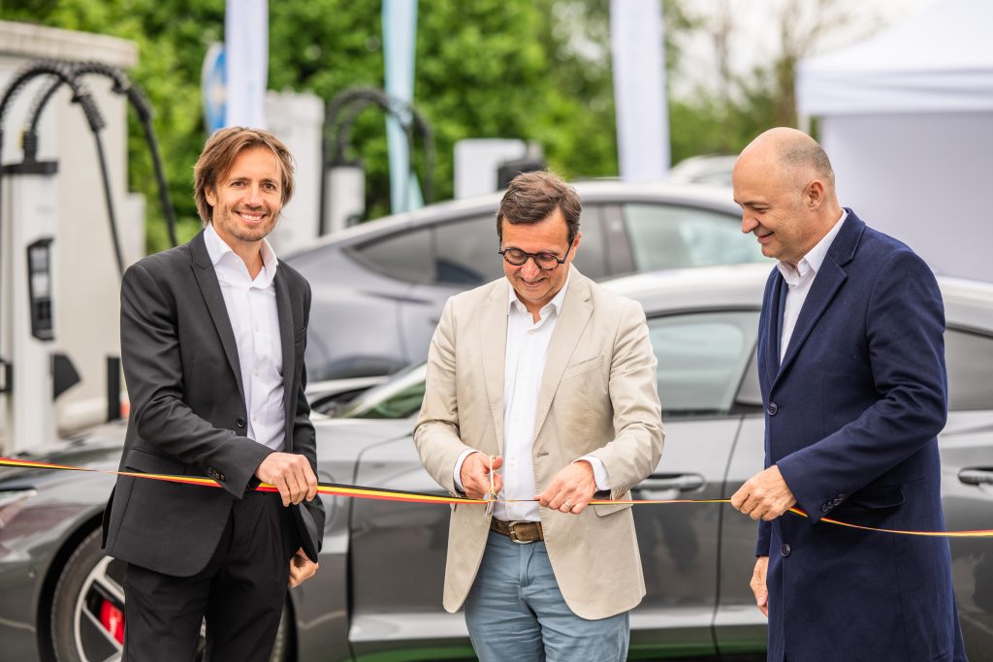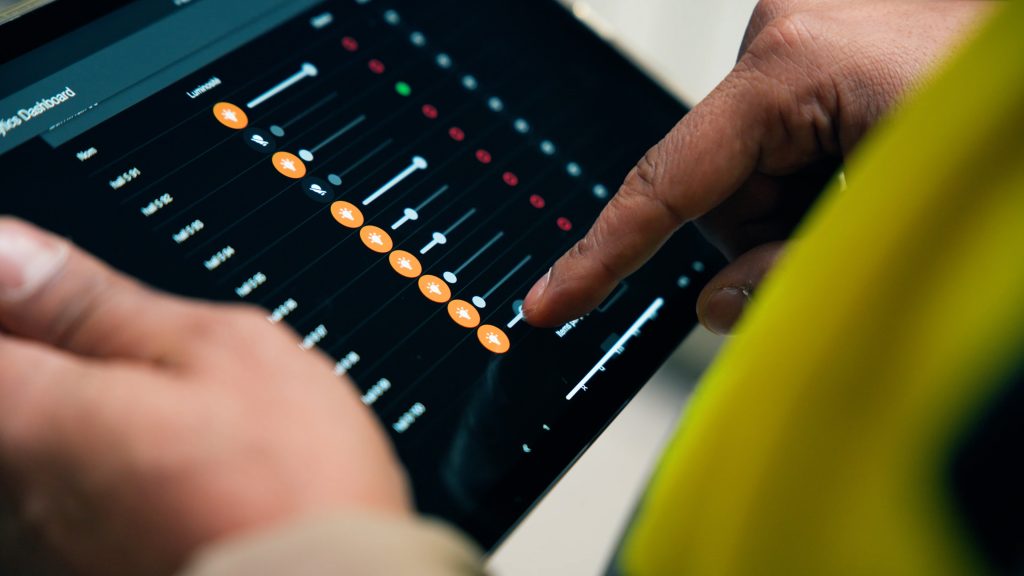Resident and Neighbor Comfort
During its initial presentation, some complaints were made to ensure the comfort of future residents and their neighbors. Several changes have been made to provide everyone with an optimal living space.
Consequently, the building has been set back from the boundary lines to allow the opening of the facades on its sides. For the exterior spaces, the dimensions of the terraces and balconies have been redesigned to enable optimal use by future occupants. Most of the exterior perimeter of the project has also been modified to soften and reinforce the connection between public space and the ground floor. To ensure an offer suitable for people with reduced mobility, the “Accessplus” service was consulted. The opinion of this accessibility consulting agency led to the adaptation of the access ramp to the building entrance.
Regarding safety, several elements have also been integrated into the new project proposal. Deceleration zones have, for example, been incorporated to allow safe access to the parking lot without hindering other users. The bicycle parking has been relocated to provide level access from Quai des Ardennes.
An Eco-Responsible Living Space
Keen to offer apartments that meet very high energy efficiency standards, Ardent Real Estate has aimed to equip each of its residences with the most effective techniques for energy saving and renewable energy.
Moreover, following the first public inquiry, an increase in the site’s and facades’ greenery was envisioned. Green outdoor communal spaces and additional private gardens have been created. Permanent plant containers will also be available to occupants.
Finally, to reassure future buyers, the Liège developer highlights the comprehensive hydraulic study conducted for the site, which confirms the safety of the area regarding flood and runoff risks.
